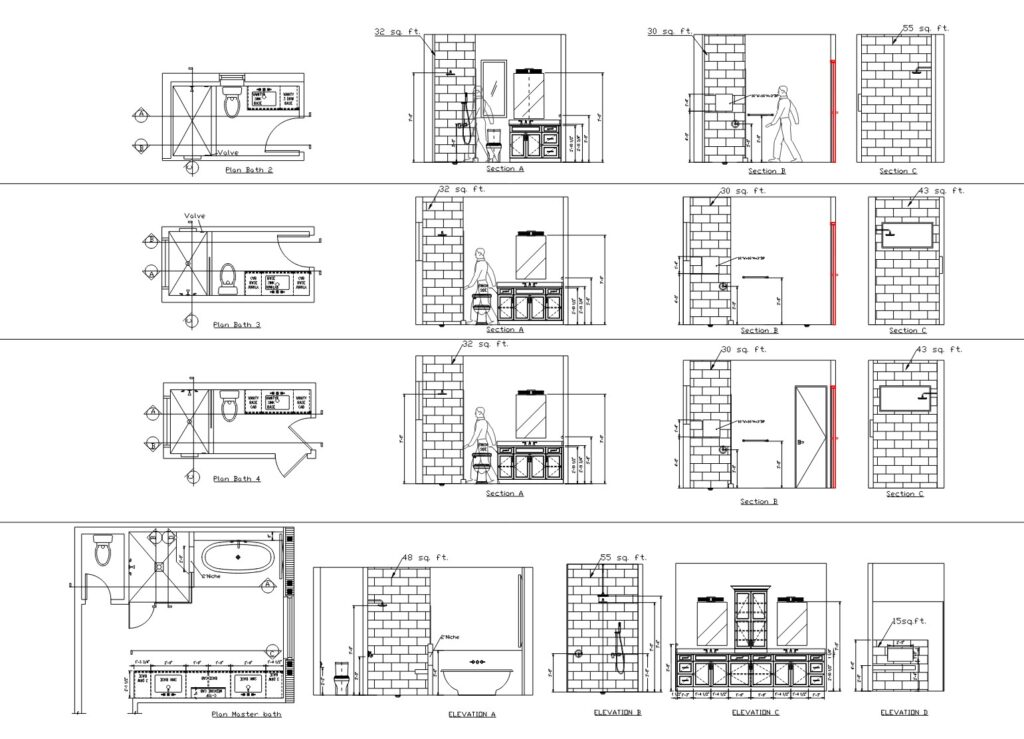
Menu
Interior Drawings
- Floor plans: Detailed layouts showing room dimensions, wall locations, and doorways.
- Elevations: Depictions of walls with precise measurements for cabinets, shelves, and other built-in features.
- Sections: Cut-away views showcasing details like crown molding transitions or countertop overhangs.
- Cabinetry layouts: Drawings specifying cabinet sizes, configurations, and hardware placement.
- Millwork details: Specifications for custom moldings, trims, and other architectural woodwork.
- Material specifications: Listing of materials for cabinets, countertops, flooring, and other elements.
- Fastener details: Call-outs for types and locations of fasteners for secure installation.
